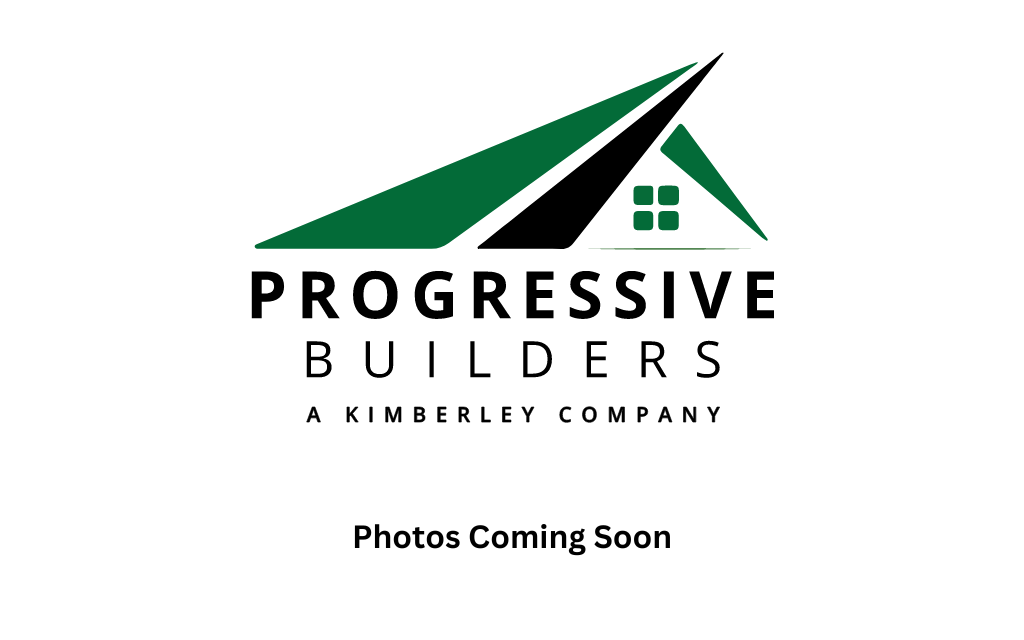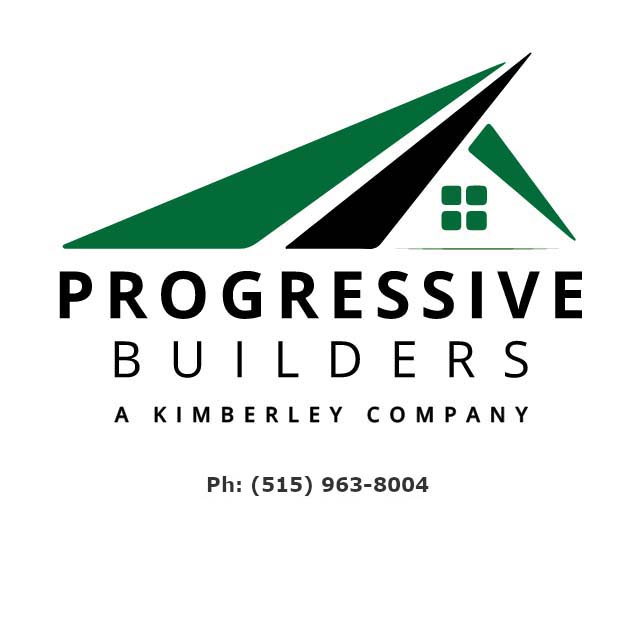2914 Jerry St., Van Meter
Van Meter - Grand Ridge Estates
For Sale

Type

Bedrooms
3 Bedrooms

Bathrooms
2 Baths

Area
1,454 sq ft
About
Welcome to the Guthrie floor plan by Progressive Builders, A Kimberley Company. This beautiful home offers 3 bedrooms, 2 baths, and a 2-car garage with a front porch. Total of 1,454 sq ft of living space. Open concept floor plan with great lighting and amenities throughout. Located in the community of Grand Ridge Estates in Van Meter, this home is close to daycare, schools and parks. You get all the benefits of a small-town atmosphere, just west of the Des Moines metro.

